 Menu
Menu
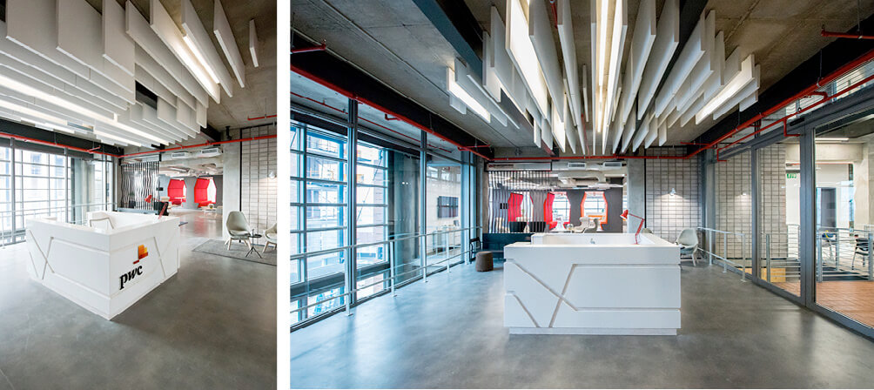
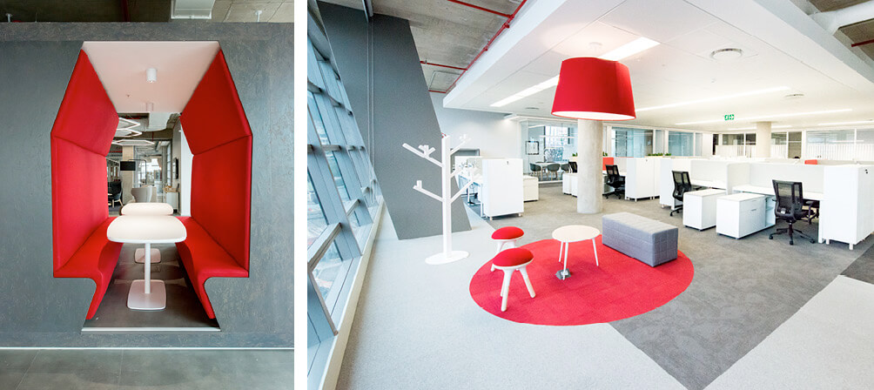
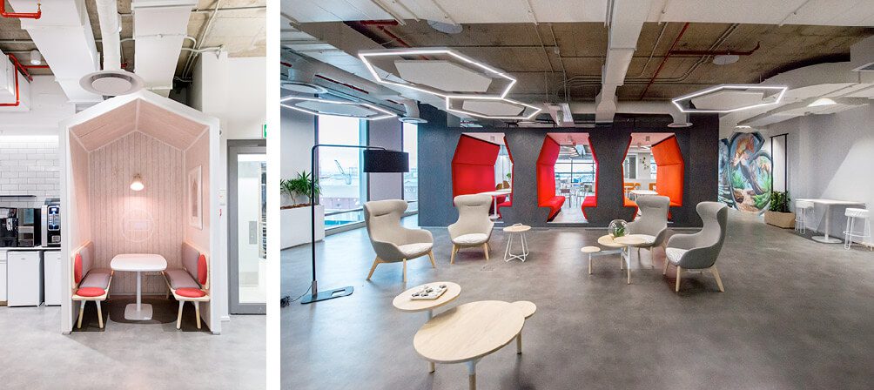
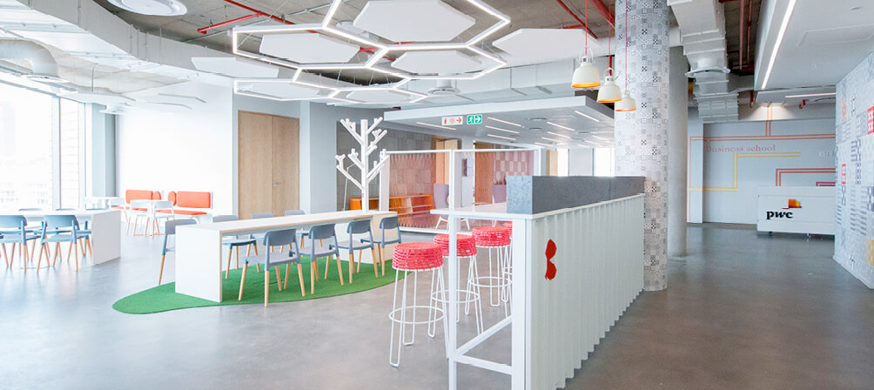
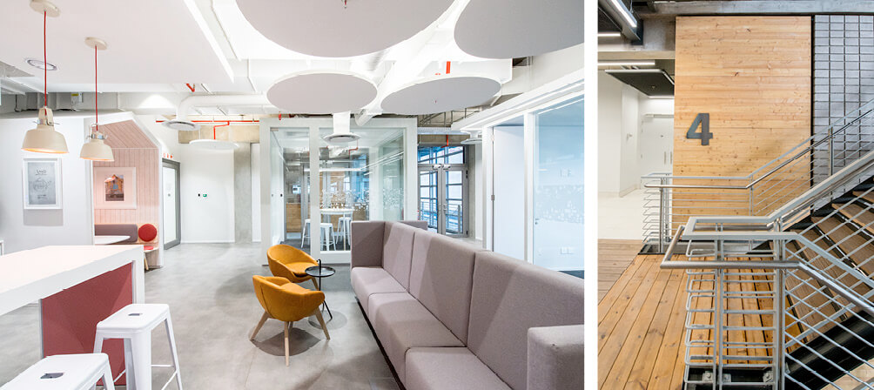
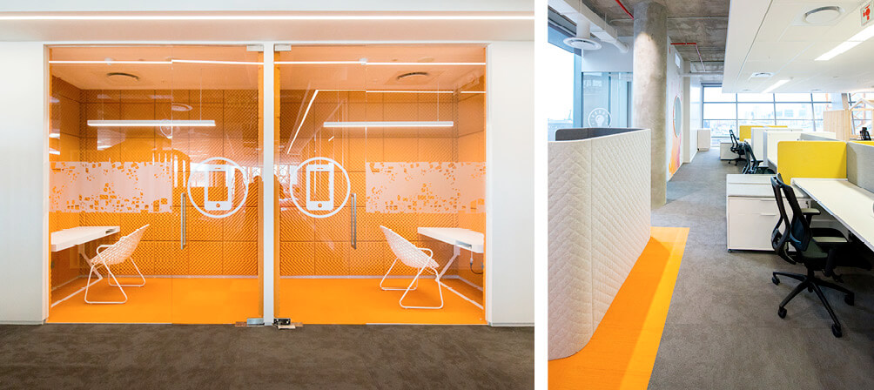
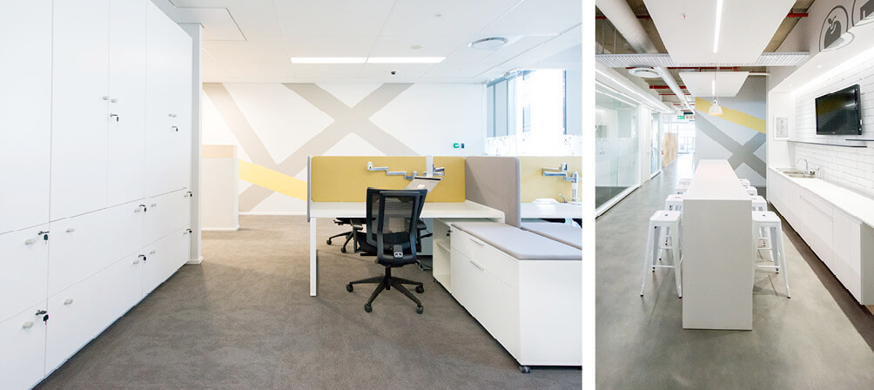
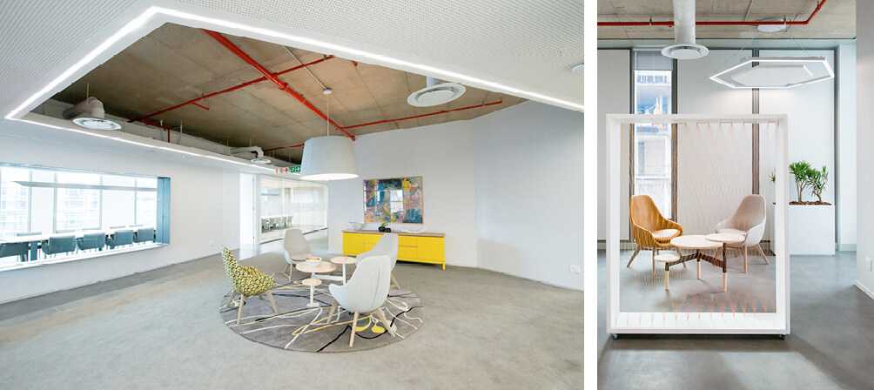
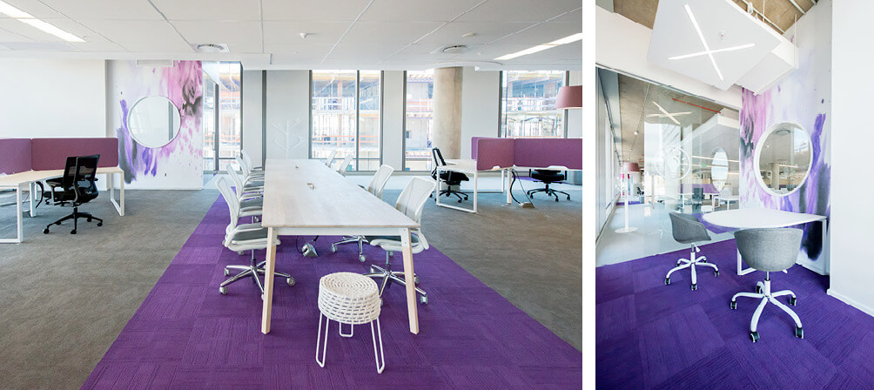
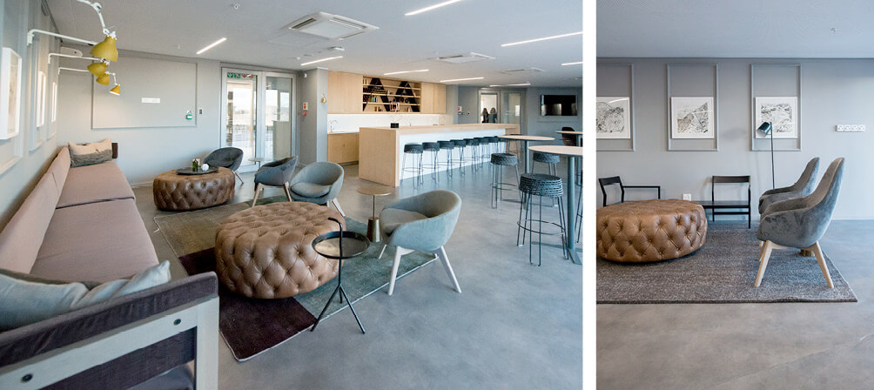
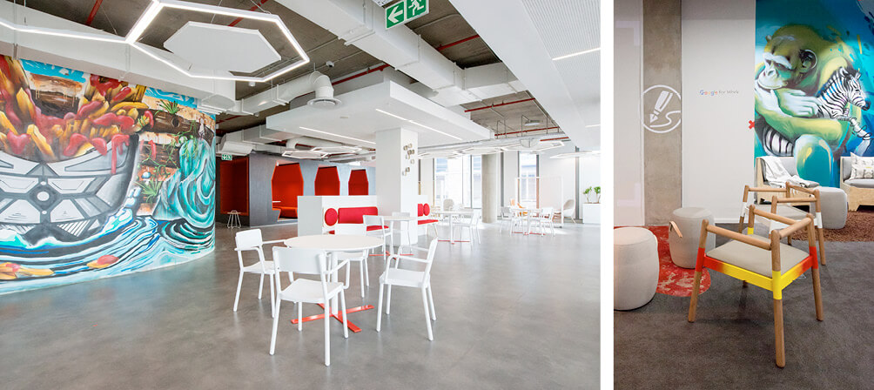
PwC
The client’s design brief was to create an ‘office of the future’. Expansive open plan spaces, communal & collaborative areas and of the course the 360 degree view were the starting point of the design process.
We wanted to maintain the natural light as far as possible, this was done by moving the offices to the core of the building and giving the light to the open plan areas where majority of the staff sit. To retain the fresh new feel of the building we went with Scandanavian-style colour palette with pops of bright colour representing the PwC brand.
White washed oak was introduced to add a warmth to the spaces. We wanted the interior to represent the culture and essence of Cape Town without taking away from the beauty that surrounds the building. We wanted to challenge the notion that the interior of an accounting firm has to be typically corporate and serious and make it a more creative, inspirational and an environment you choose to be in.
Long term sustainable products were a key element during the design process.

